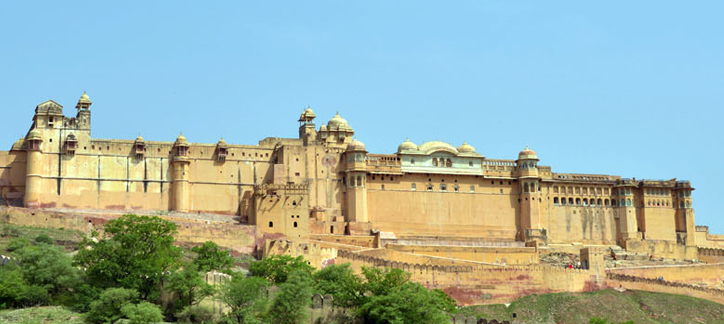Amber Fort, Jaipur Travel Information
Amber Fort (also called Amer Fort) is known for its artistic style, blending both Hindu and Mughal elements. The fort is made up of large ramparts, series of gates and cobbled paths, overlooking the Maota Lake. The numerous chambers and hallways of the palace are famous for their exquisite designs and handcrafted embellishments. Just like the emperors of a few centuries ago, visitors can enjoy the ascent up to the ramparts of the fort on top of a colorfully caparisoned elephant. The massive fort complex was originally built by Raja Mansingh in 1592 and is one of India’s finest examples of Rajput architecture.
The fort is divided into four main sections each with its own entry gate and courtyard. Main entry is through the Suraj Pole (Sun Gate) which leads to Jaleb Chowk, which is the first main courtyard. This was the place where armies would hold victory parades with their war bounty on their return from battles. Jaleb Chowk, which means a place for soldiers to assemble, is one of the four courtyards of the Amber Palace. The Maharaja's personal bodyguards held parades here under the order of the army commander. The stables were also located at Jaleb Chowk. An impressive stairway from the Jaleb Chowk leads into the main palace grounds. Here there is a small but an elegant temple called the Sila Devi Temple. The entrance to the temple is through a silver sheet-covered double-leaf gate with raised relief. The main deity inside the sanctum is flanked by two lions made in silver. At the entrance to the temple, there is also a carving of Lord Ganesh, which is made out of a single piece of coral stone.

The second courtyard, up the main stairway of the first level courtyard, houses the Diwan-i-Am or the Public Audience Hall. Built with double row of columns, the Diwan-i-Am is a raised platform with 27 colonnades, each of which is mounted with elephant shaped capital with galleries above it. As the name suggests, the Raja held audience here to hear and receive petitions from the public. The third courtyard is where the private quarters of the Maharaja, his family and attendants were located. This courtyard is entered through the Ganesh Gate, which is embellished with mosaics and sculptures. The courtyard has two buildings, one opposite to the other, separated by a garden in the fashion of the Mughal Gardens. The building to the left of the entrance gate is called the Jai Mandir, which is exquisitely beautified with glass inlaid panels and multi-mirrored ceilings. The mirrors are of convex shape and designed with colored foil and paint which would glitter brightly under candlelight. Because of this striking effect, the palace was known as Sheesh Mahal, or Mirror Palace. The building opposite to the Jai Mandir is known as the Sukh Niwas or Sukh Mahal (Hall of Pleasure). This hall is approached through a sandalwood door with marble inlay work with perforations. The hall provides enchanting vistas of the Maota Lake, which gives a reflected view of the ramparts and terraces of the fort.
South of this courtyard lies the Palace of Man Singh I, which is the oldest part of the palace fort. It is the main palace. In the central courtyard of the palace is the pillared baradari or pavilion; frescoes and colored tiles decorate the ground and upper floor rooms in this palace. This pavilion (which used to be curtained for privacy) was used as the meeting venue by the maharanis (queens of the royal family). All sides of this pavilion are connected to several small rooms with open balconies. The exit from this palace leads to the Amber village, a heritage town with many temples, houses and mosques. The fourth courtyard is called the Zenana where the royal family women lived. The queen mothers and the Raja’s consorts lived in this part of the palace in Zanani Deorhi, which also housed their female attendants. Jas Mandir, a hall of private audience with floral glass inlays and alabaster relief work is also located in this courtyard.
View All Sights of Jaipur
Sights Main Menu >>

